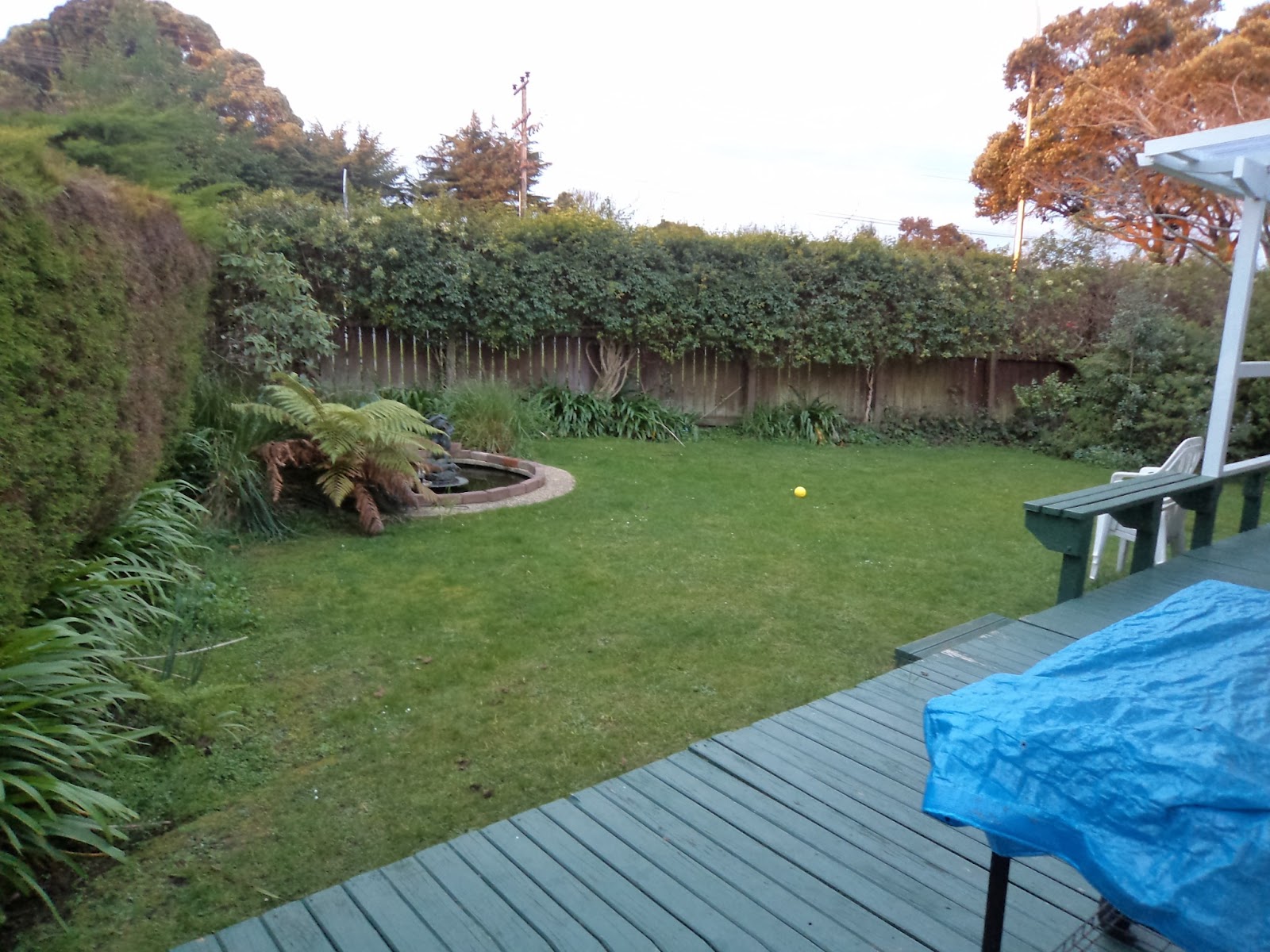A superb opportunity has arisen to purchase a spacious home
in prestigious Saint John’s Hill. This
home boasts all day sun, landscaped gardens, family-sized play and entertaining
areas, and computer study area. It is an ideal home for any discerning first
home buyer, family or investor.
The open
plan living area is very large and accommodates family or entertaining needs
with ease. Entertaining outdoors is extended via two double doors and a
surrounding deck around the lounge.
During the
hot summer months the heat pump offers a refreshing respite from sunny days,
with a cool air flow distributed throughout the house.
The heat pump is situated
in the lounge and uses a heat transfer system to distribute warmth throughout
the house during the colder months, keeping this home toasty warm and cosy.
The
DVS System will make sure that the home stays healthy and dry. There is also
the added bonus of gas heating if preferred.
The living areas are spacious and decorated in neutral
tones to suit any furnishings. Good
condition, one-tone carpets throughout the houseprovide warmth and continuity
between rooms.
Other service area flooring, such as the kitchen and
bathroom, laundry and hall hallway have been finished with a hard wearing and
low maintenance cork board tiles. Cork is a natural product and great insulator,
which provides warmth during the winter and keeps cool in the summer.
This huge home not only has very large living areas, but is
complete with separate office/study with built-in bookshelves, desks and
storage. This area is a family/child/teenager internet-friendly space and the easy
access will appeal to the discerning parent who wishes to monitor internet use
without intrusion. The study area is offset from the lounge, but is
sufficiently quiet to allow for school study.
The house itself consists of
three large double bedrooms that are very generously sized, with an abundance
of built-in wardrobes and storage space. Because there is plenty of room to
move in and around the beds, store clothes and toys, these warm, light and airy
rooms are a pleasure to live in.
The roomy, modern kitchen is fitted with a large floor to
ceiling pantry and ample cupboard and storage space to cater for all your
baking needs. Generous bench-tops, black ceramic cook-top, fan-bake oven, a
hide-away range hood and new dishwasher will support all your culinary accomplishments,
while the open plan
situation allows you to entertain guests, or care for children as you prepare meals. The kitchen also looks out onto two covered decks, one at the back and one at the front of the house. These areas extend the indoor/outdoor living both summer and winter and are an absolute bonus for children on rainy days.
situation allows you to entertain guests, or care for children as you prepare meals. The kitchen also looks out onto two covered decks, one at the back and one at the front of the house. These areas extend the indoor/outdoor living both summer and winter and are an absolute bonus for children on rainy days.
The main bathroom is highlighted
by blue tiles detailing a modern white vanity and a full length, deep soak bath.
The bathroom also features a recessed shower which includes a shower dome top,
this along with the extractor fan means no steamy mirrors after a shower. Also
to keep your towels cosy on those cold mornings is a heated towel rail.
The toilet for the main bathroom is separate
but accessible from both the bathroom and hall way, and is conveniently
situated where children can use it without scuttling through the house.
There
is a second toilet-washroom off the study hall, conveniently situated on the
other side of the home.
A spacious laundry invites the
washing to be done! It consists of a large laundry tub, and even more floor to
ceiling storage. The spacious bright and airy laundry also caters for bigger
washing machine and dryer styles with ease. Situated at the end of the house
away from the living and sleeping areas, you will not be disturbed by the
noise.
Driveway and off street parking for the house is expansive.
There is a large garage with workshop, which is excellent for the car enthusiast or
handy-man’s weekend work. For two, (or more) car homes, there is a large
covered carport, which also doubles as a dry play area for children during wet
weather and a covered washing line. Plenty of concrete pads ensure clean
cars during winter months and great places for children to ride bikes and
scooters on sunny days.
The
grounds are fully fenced, flat and developed with child-friendly lawns. Easy
care raised vegetable gardens provide an abundance of produce for the whole
family, with room for berries and vines if desired.
Trees,
flowers and native plants give variety and perfume to the property. Mature
trees from other people’s gardens, and from the reserve across the road, lend
them-selves to this home to create a pleasant family environment.
This home
has always had a happy feeling to it. It is a wonderful home already, but will
still allow opportunities to personalise and develop house and gardens
according to your own style. Close to Virginia Lake, parks, cafes, shops
and tennis courts.
This home offers a wonderful family life. The home has been priced
accordingly to allow family prospects.
Zoned for Mosston Primary School, St John’s Hill primary.
Situated with close proximity to quality child care, pre-schools,
Primary, Intermediate and High Schools, this property will be a fantastic
proposition for families with an eye to the future.
Well worth
the enquiry and viewing.


























